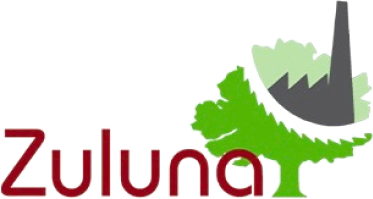| System type | Zuluna / Basic |
| Roof shape | Single-pitched roof |
| Thickness | 19 mm |
| Wall dimensions (W/D) | 300 x 250 cm |
| Wall height / Front | 245 cm |
| Wall height / rear | 202 cm |
| Cubic Content | 17 m³ |
| Wall area | 24 m² |
| Roof area | 11 m² |
| Roof outlet / Front | 30 cm |
| Roof outlet / Rear | 15 cm |
| Roof outlet / left | 30 cm |
| Roof outlet / Right | 30 cm |
| Roof angle | 10 ° |
| Doors | ET 79 x 181 cm |
| Optional Accessories |
|
| Object ID | 53 |
Log cabin
123 KIOSK P
Info
- W/D = width/depth,
- AN = extension,
- S = apex roof,
- P = pent roof,
- DP = dual pent roof,
- W = hipped roof,
- F = flat roof,
- Z = tent roof,
- B = butterfly roof,
- VD = canopy extension,
- SD = side roof,
- O = open roof,
- EF = single window,
- DF = double window,
- FF = fixed glazed window,
- ET = single door,
- DT = double door,
- ST = sliding door,
- FT = folding door











